I read an article the other day that stated the one design style everyone was saying goodbye to was open concept living spaces, where the kitchen, dining, and living are all one. A major impact of the pandemic is the need for private or semiprivate spaces in shared homes where people can retreat for solitude.
When our public schools closed and all the learning went online, my teenage son needed privacy for his classes, so I hung curtains in the open doorway of the downstairs study so he could attend Zoom classes and work on his homework in private. When he goes back to campus, the curtains will come down. Below are creative ways to add privacy solutions to your open or shared spaces.
Floor to ceiling cabinets are one option for creating a room divider and also incorporating storage. This creative installation creates a functional foyer where there wasn’t one before.
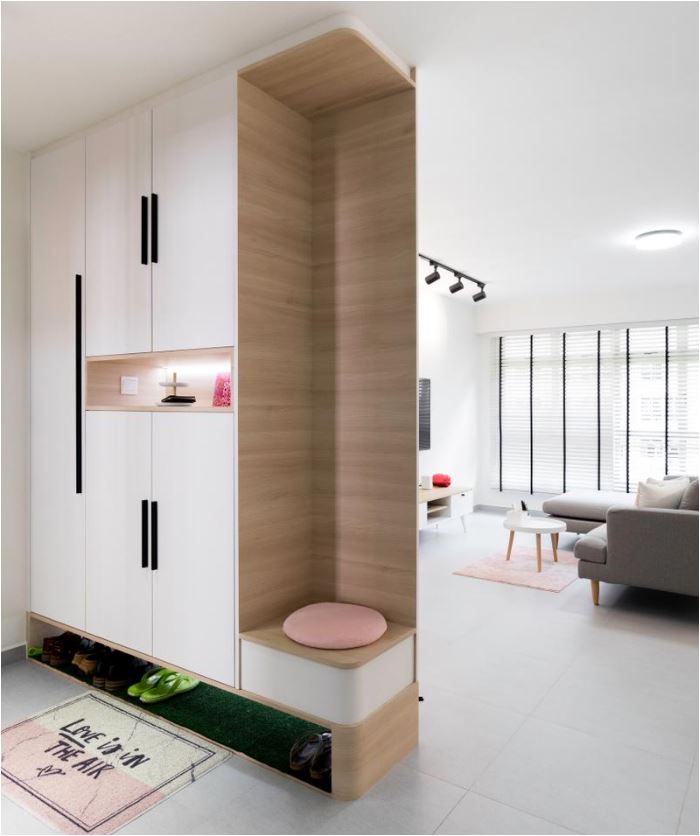
via quanvast
Spaces can also be separated with slatted walls and a bench combination like in these hallways. This divider allows for partial privacy and the flow of light.
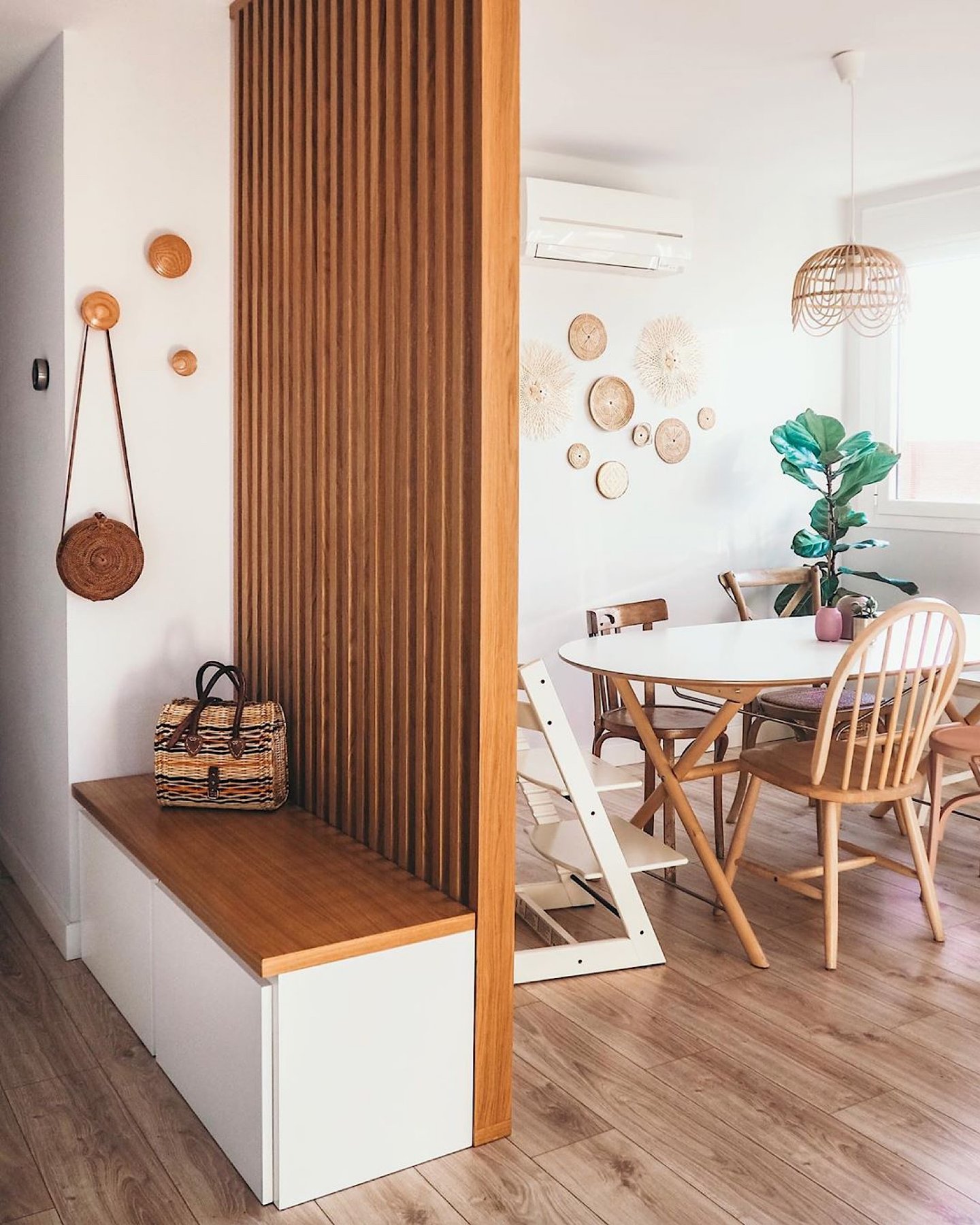
via olive and iris
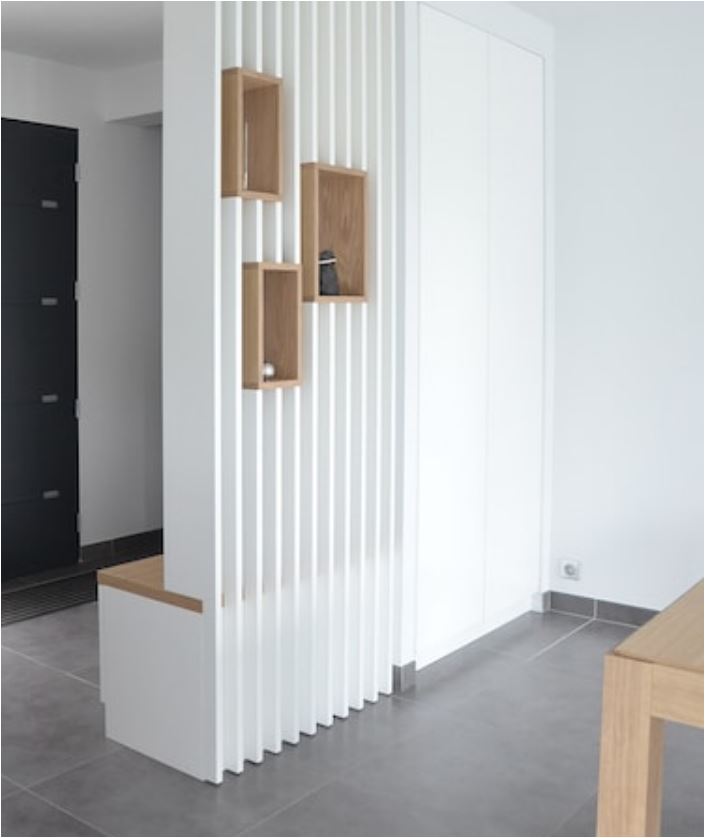
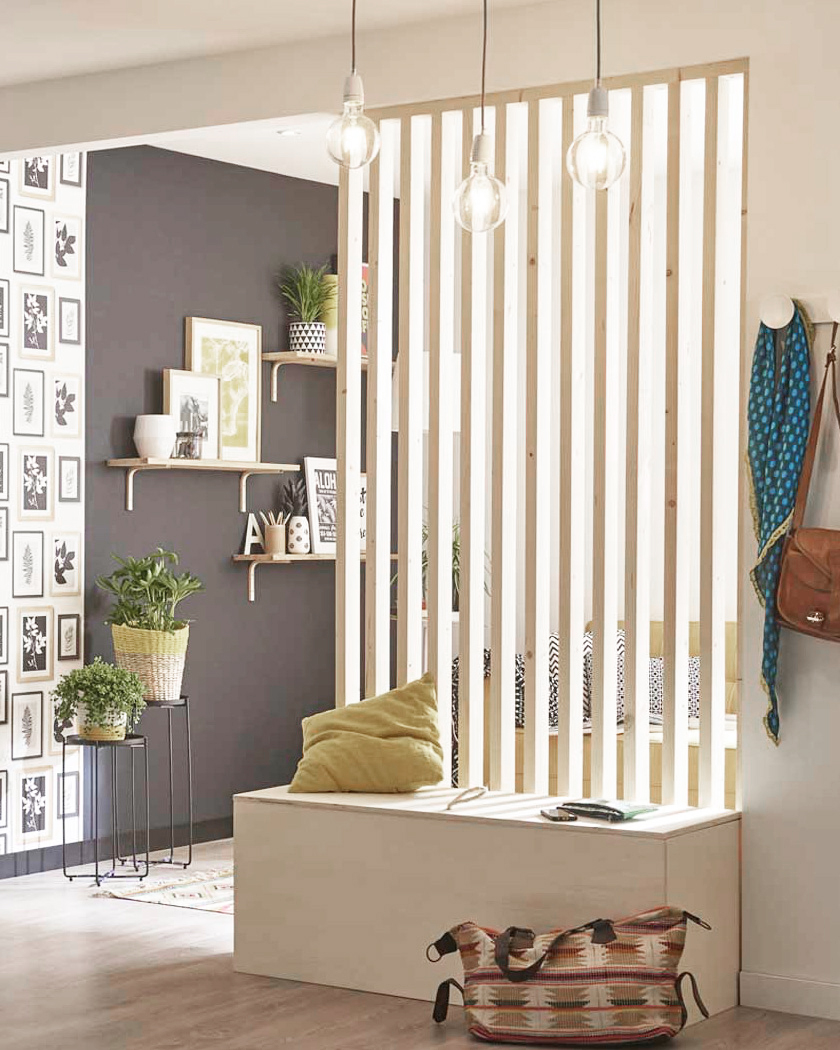
diy instructions via leroy merlin
This half wall with creative cubby shelf installation created a semi-private bedroom space.
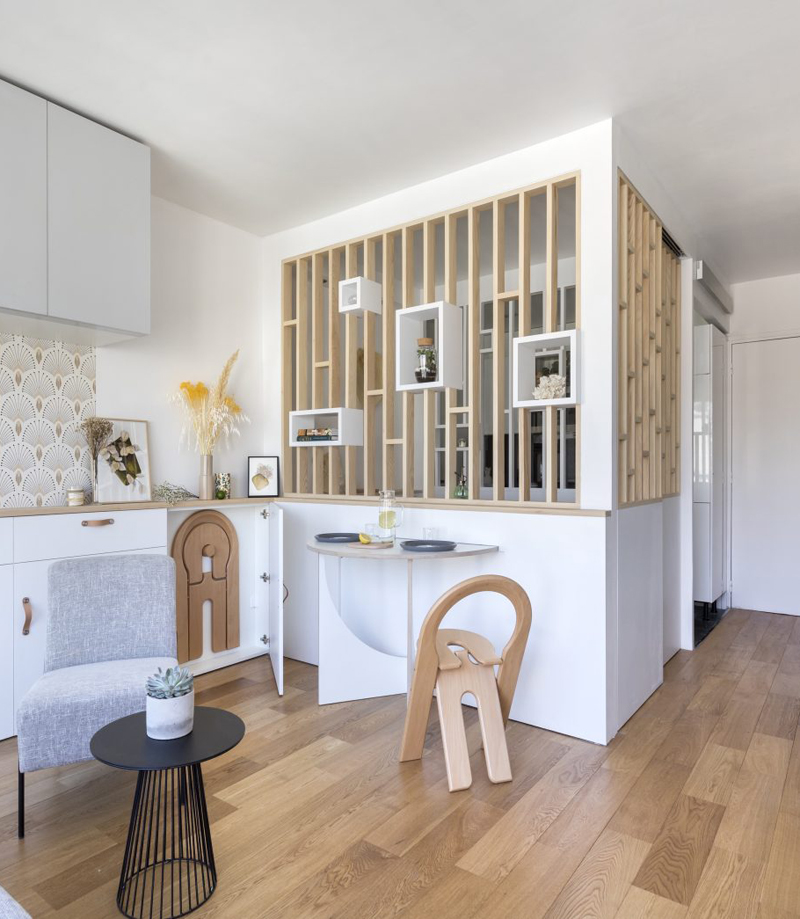
via hop fab
An isolated sleeping area was created with cabinets and slatted dividers.
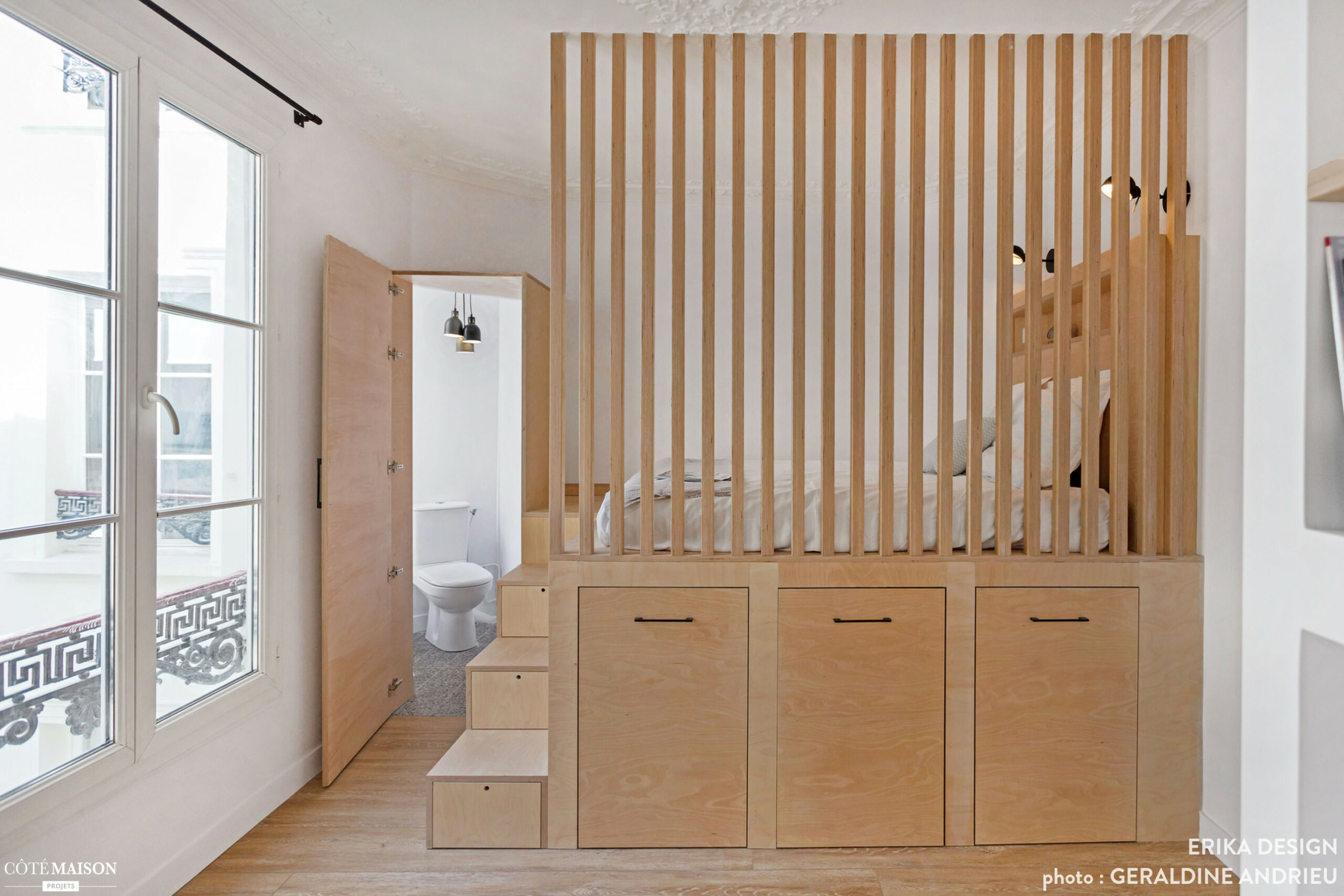
The slatted wood architectural trend is still going strong, both indoors and out. This sleek and modern style creates separation, but allows for natural light. It’s not a privacy solution, but it is a beautiful design element.
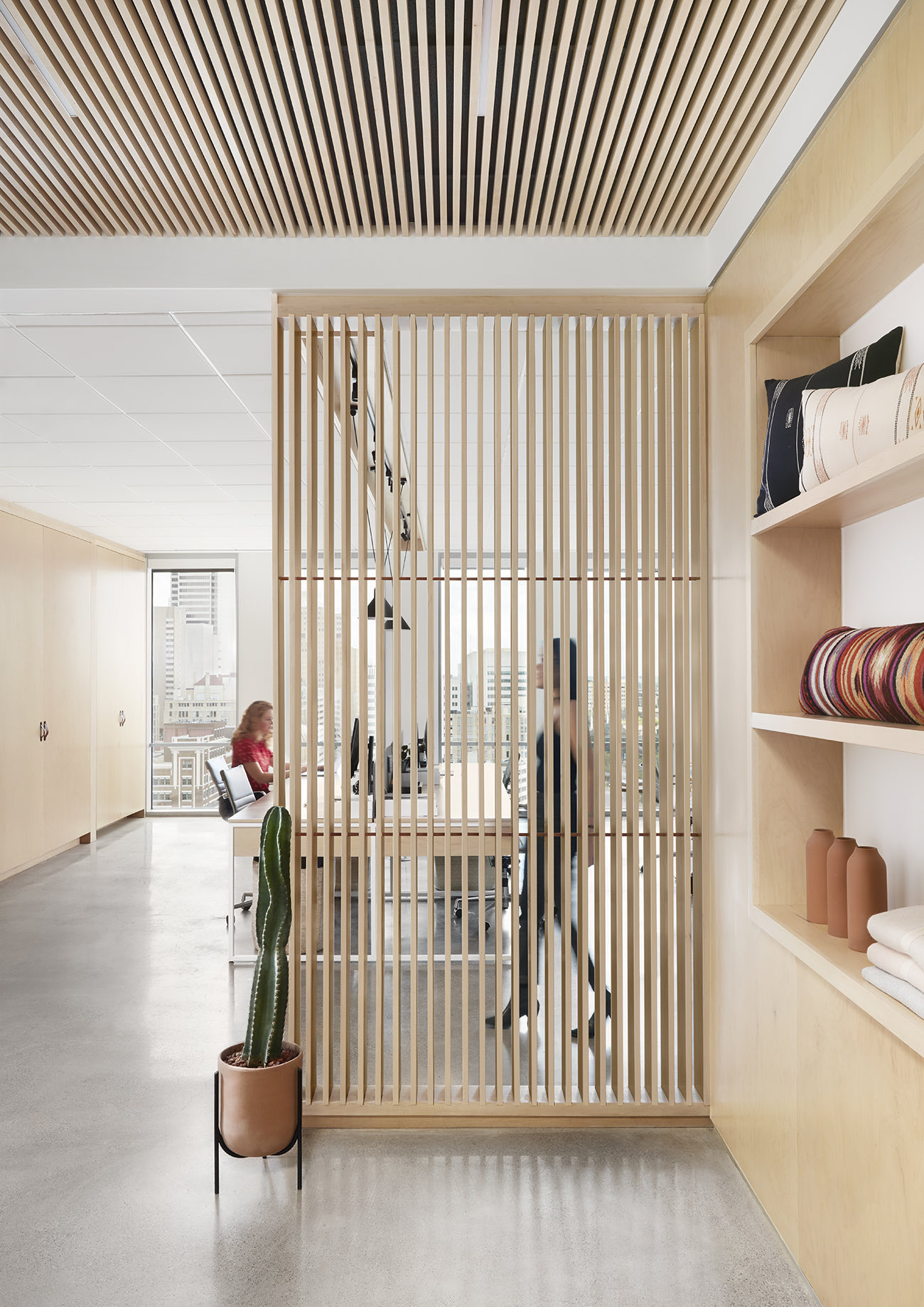
Polish up your styling skills to display books and decorative objects with built in or freestanding shelving designs that physically separate spaces.
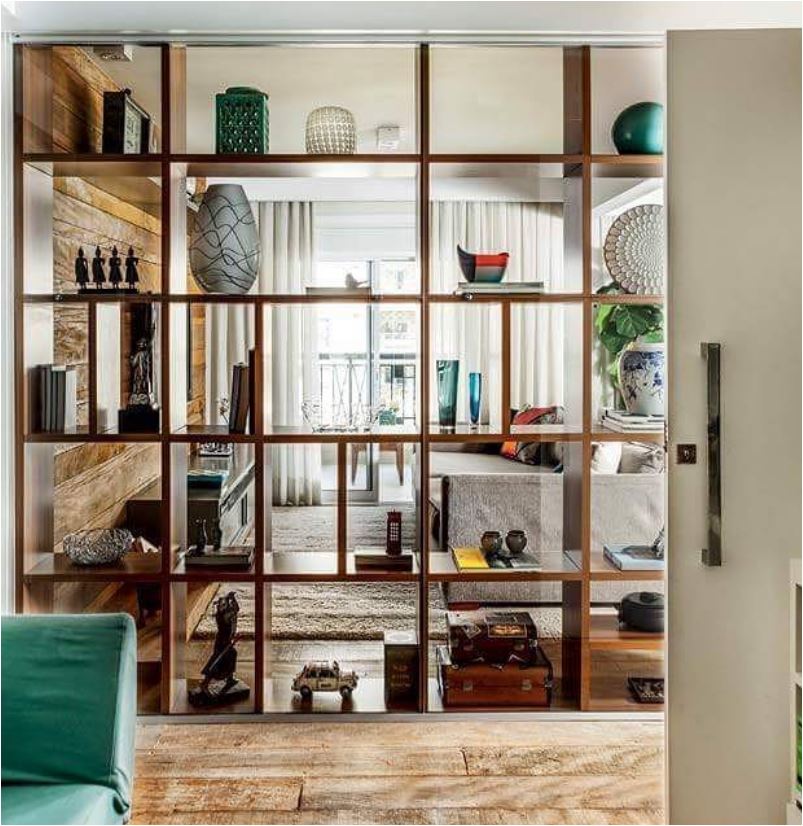
viracor via instagram
Glass partitions are a sophisticated style statement, they create a physical divide, not privacy, but they are stunning!
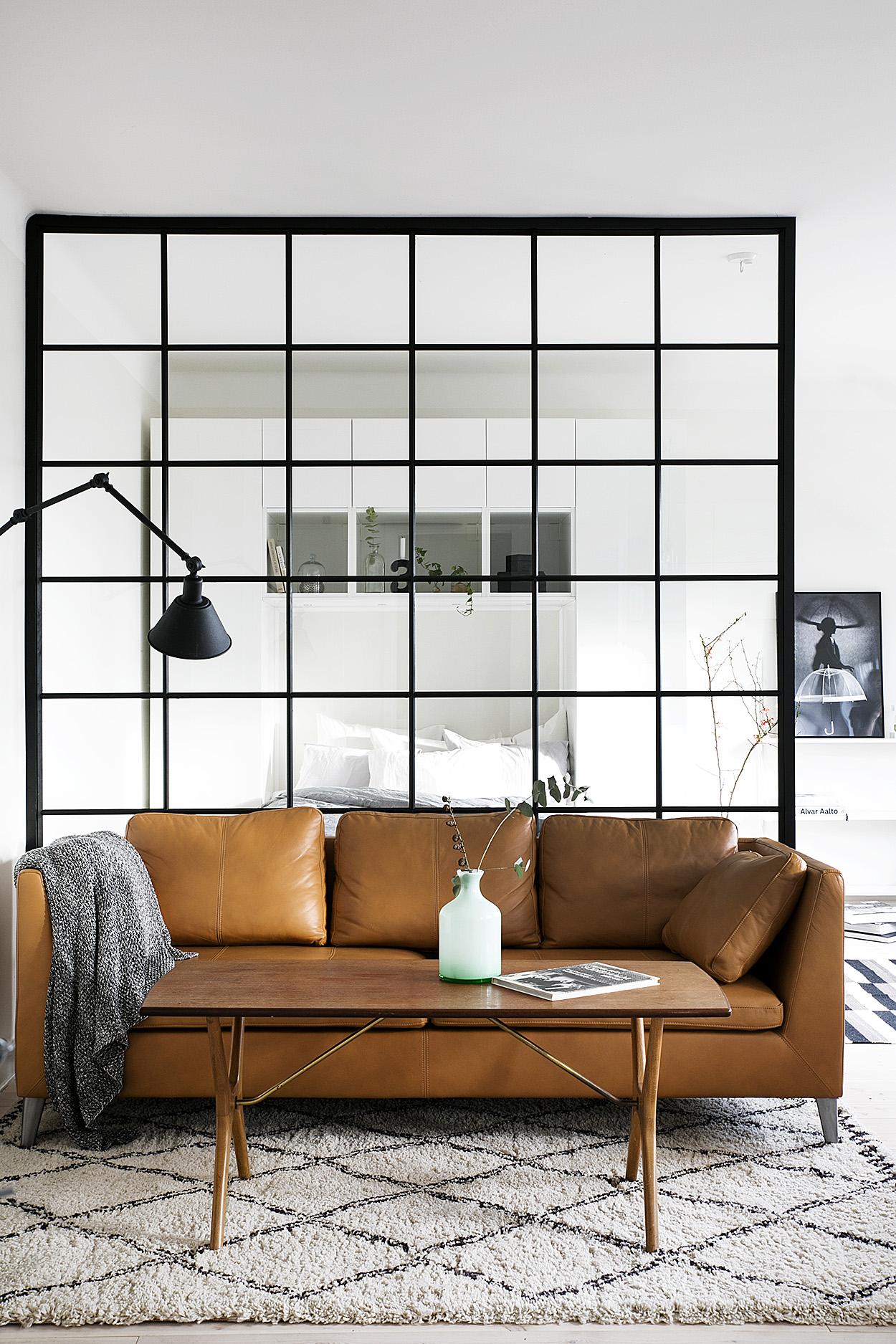
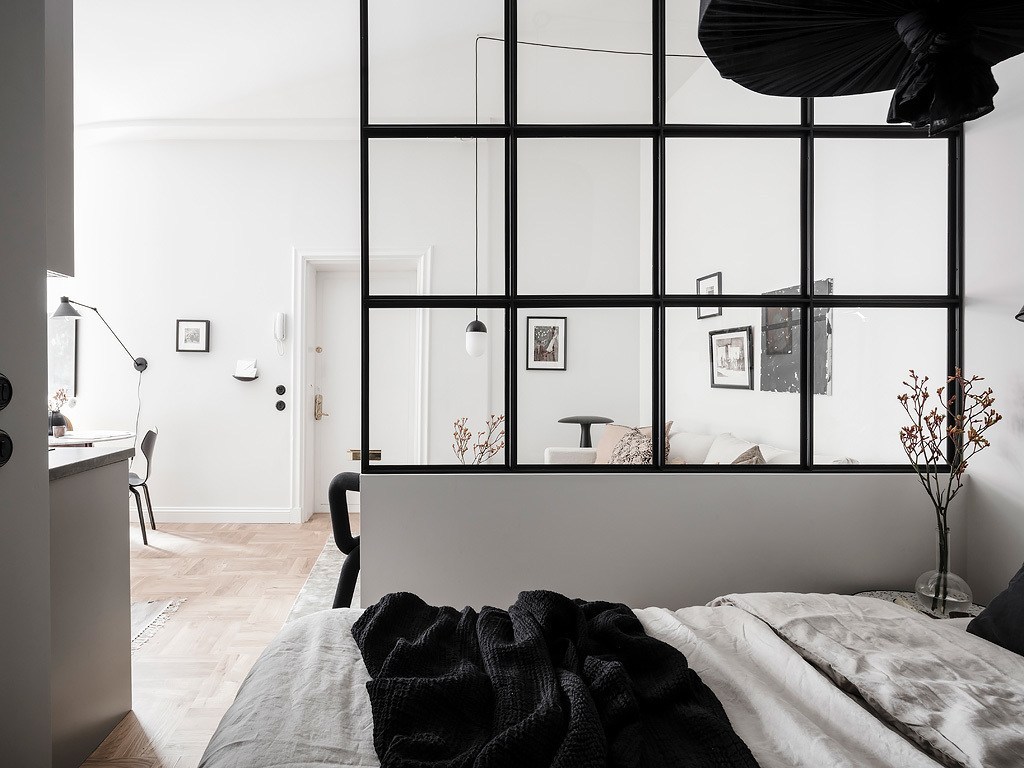
This slatted partition incorporates a television into its design. Via Akihaus.
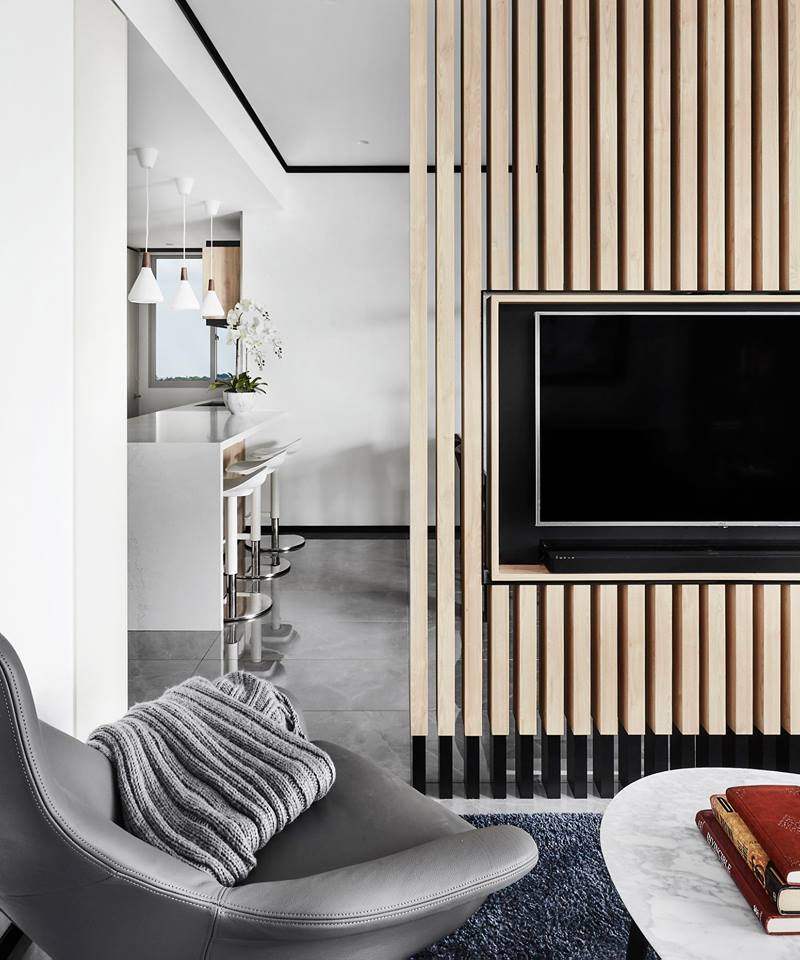
I like this structural design for creating a hidden nook, it looks like an doable DIY project combining wood with opaque panels.
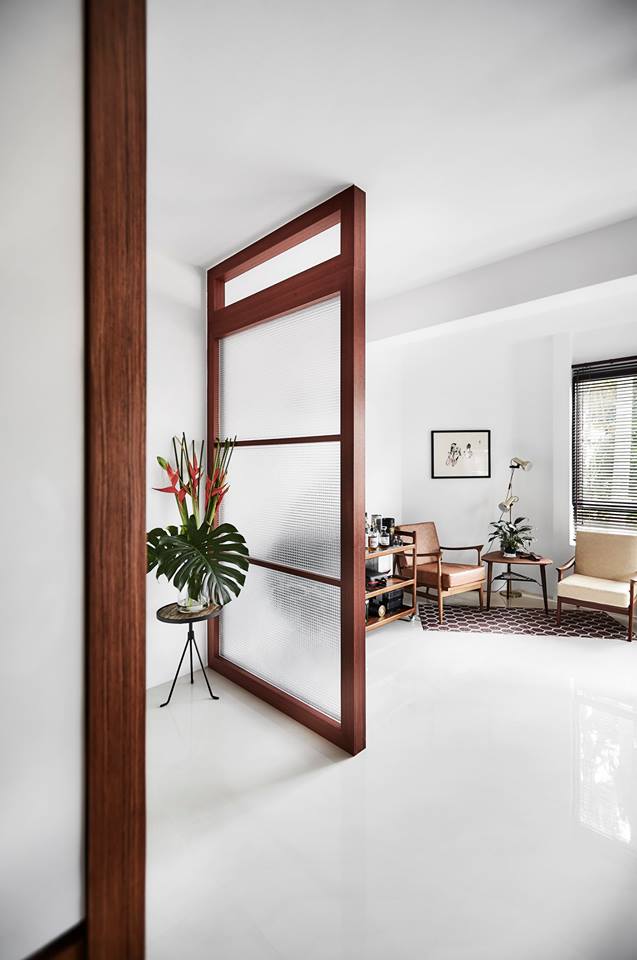
source unknown
Joanna Gaines divided a space with this creative pony wall and shelving combination.
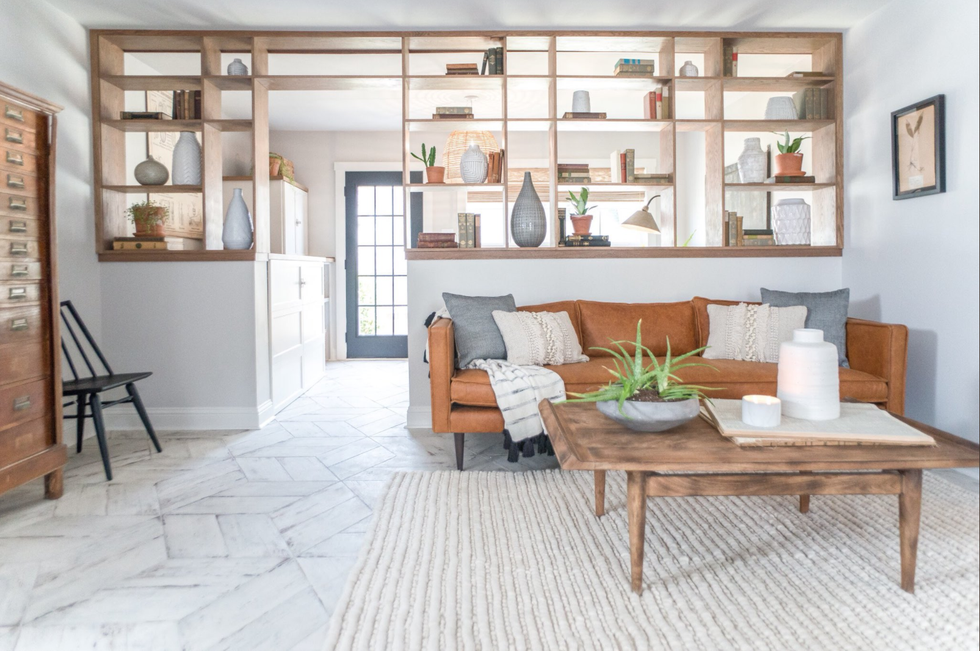
This pony wall and pole divider separates the bedroom from living space but allows for natural light to flow. Via Coco Lapine.
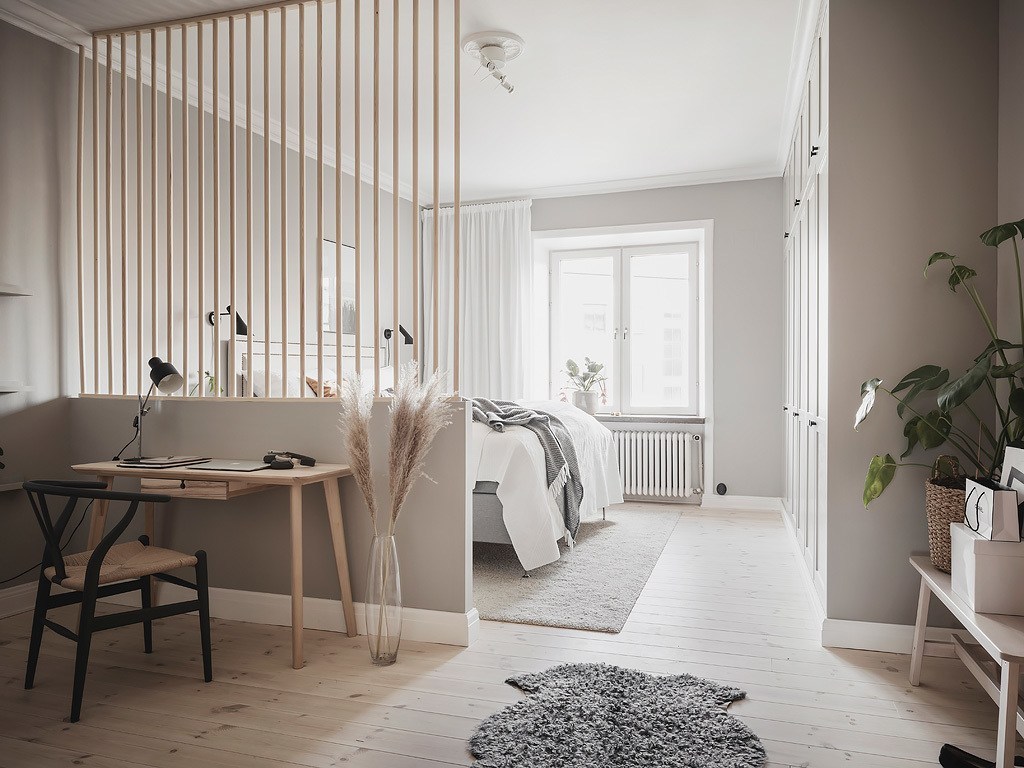
Double sided open and modular shelving separates rooms while incorporating space for displaying decor.
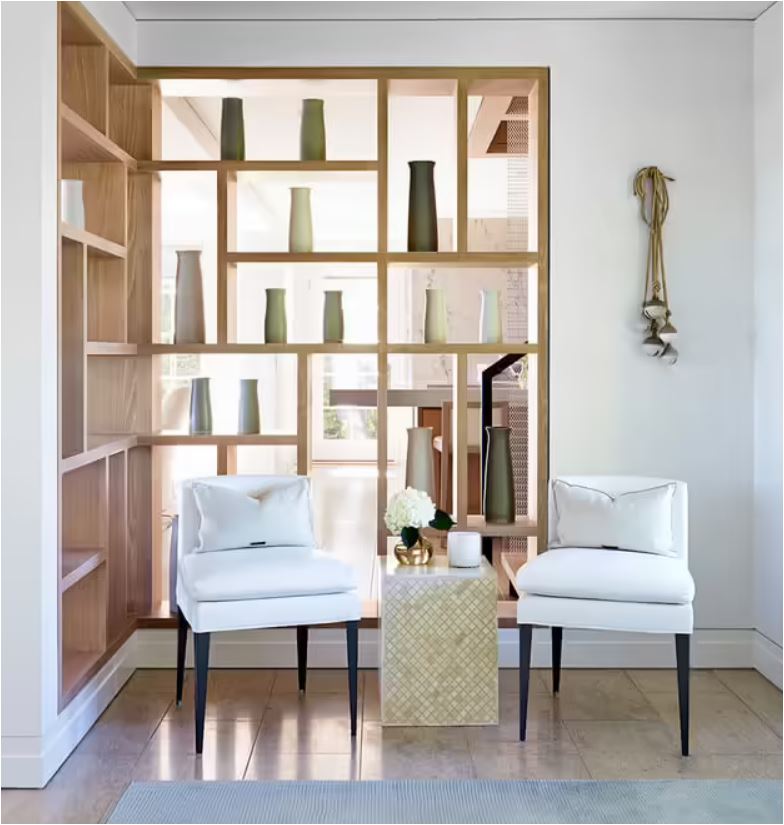
via workshop apd
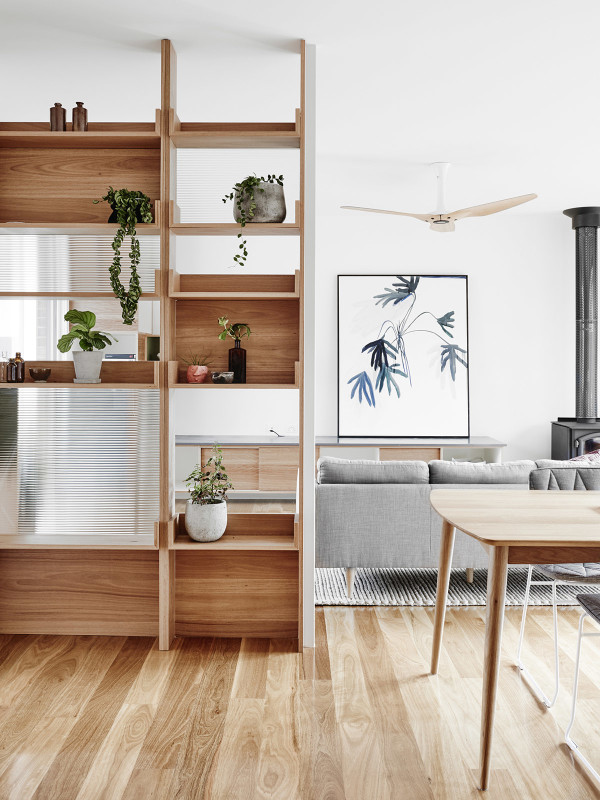
doherty design studio .. via frenchy fancy
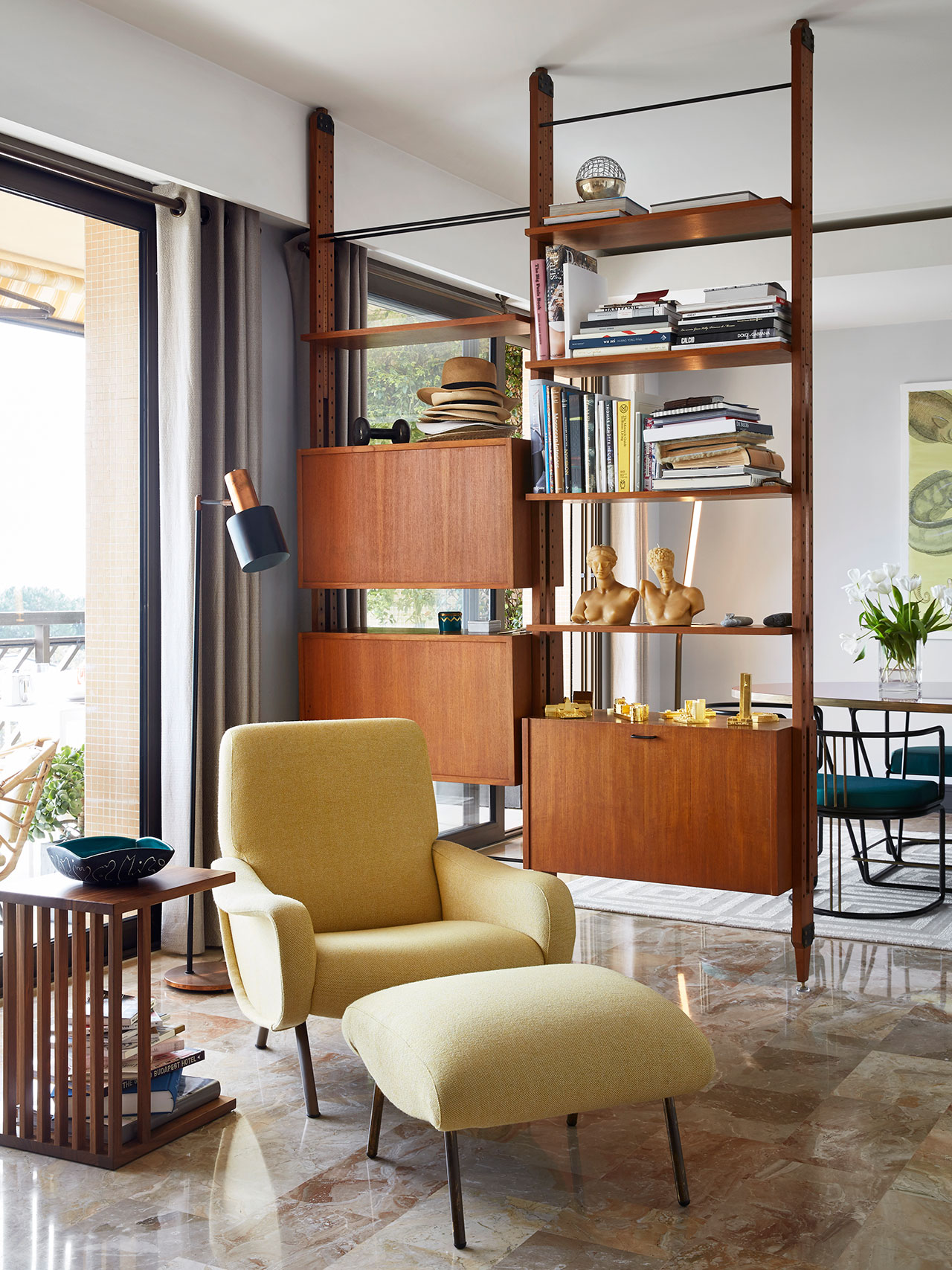
Create temporary, semi-permanent, and moveable privacy solutions with the following options:
Bookshelves can be used to create partitions between spaces like in this Brooklyn loft.
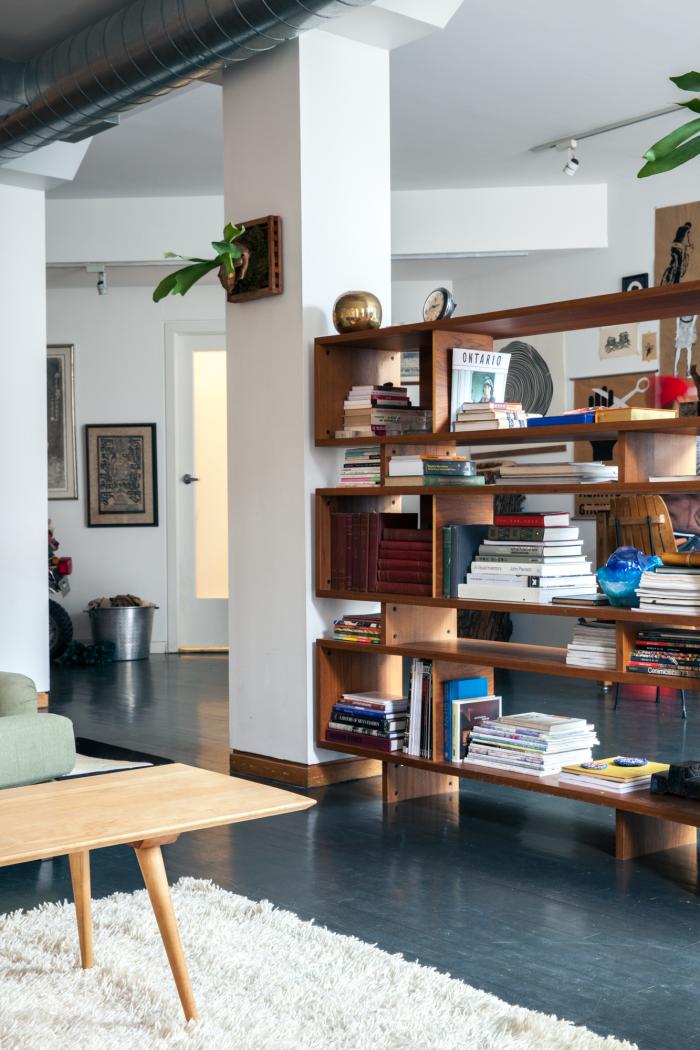
This DIY headboard and closet also serves as storage bench, it separates the bedroom space from the living space.
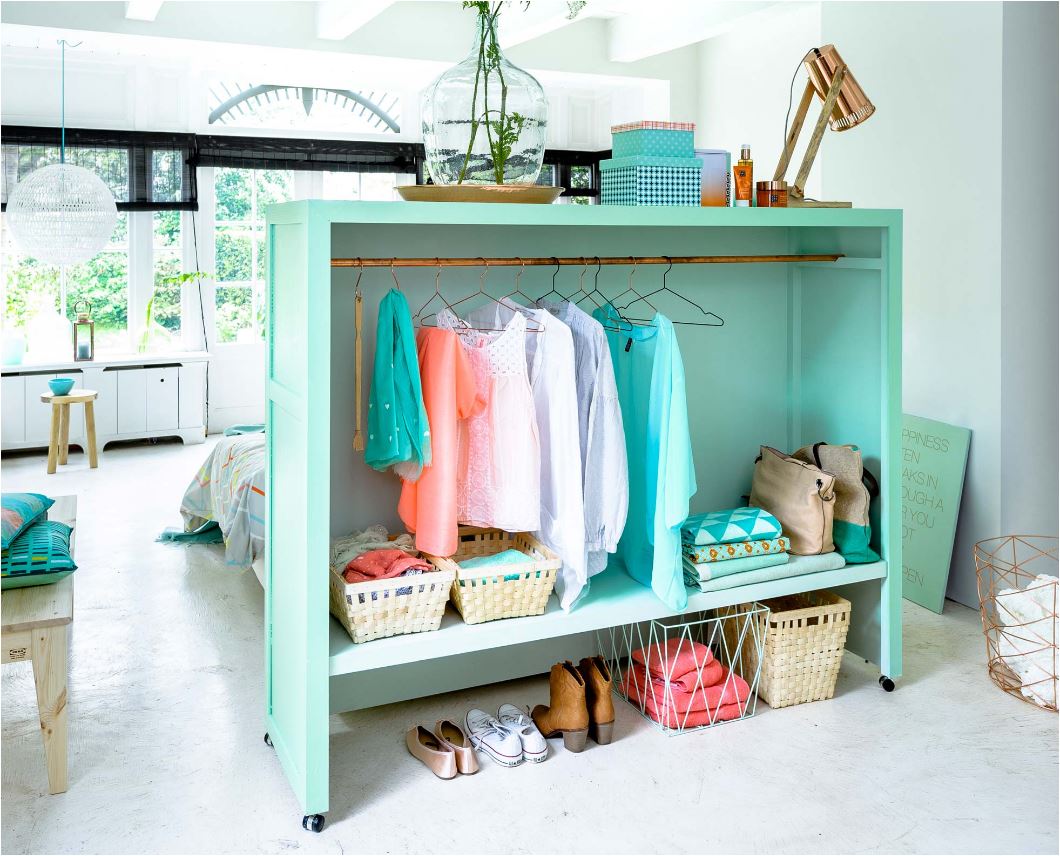
Create a corner room with the VIGDA system at IKEA.
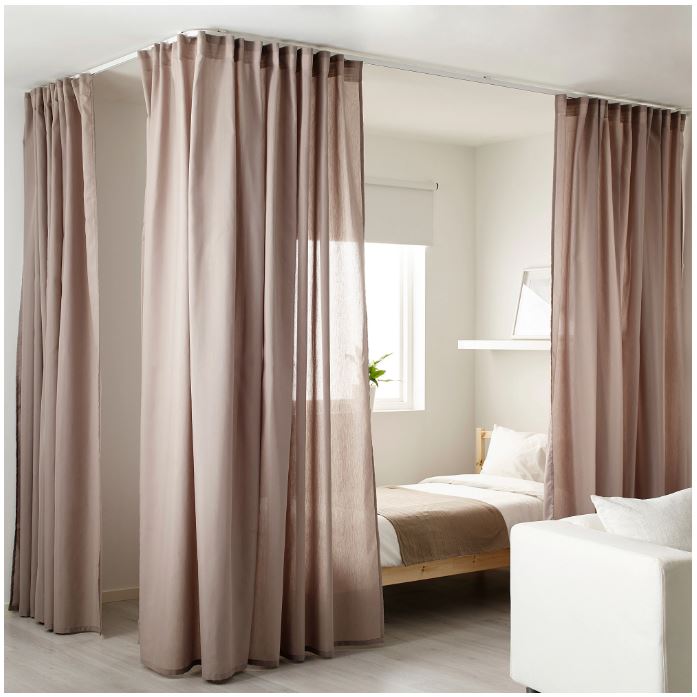
These adjustable sliding panels are available in several different textures and colors.
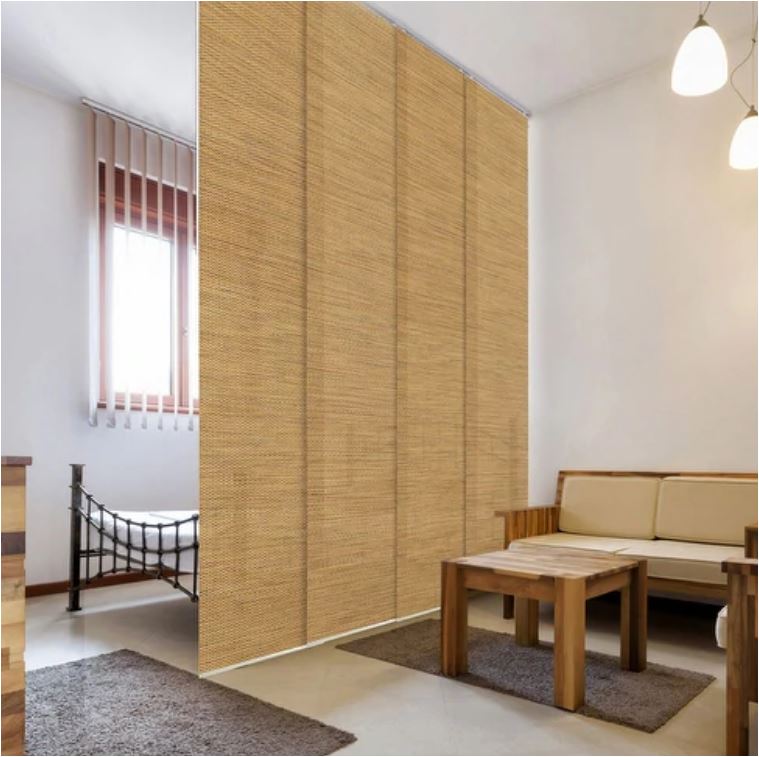
These composite screens (available in four colors) are versatile enough to be used indoors or out.
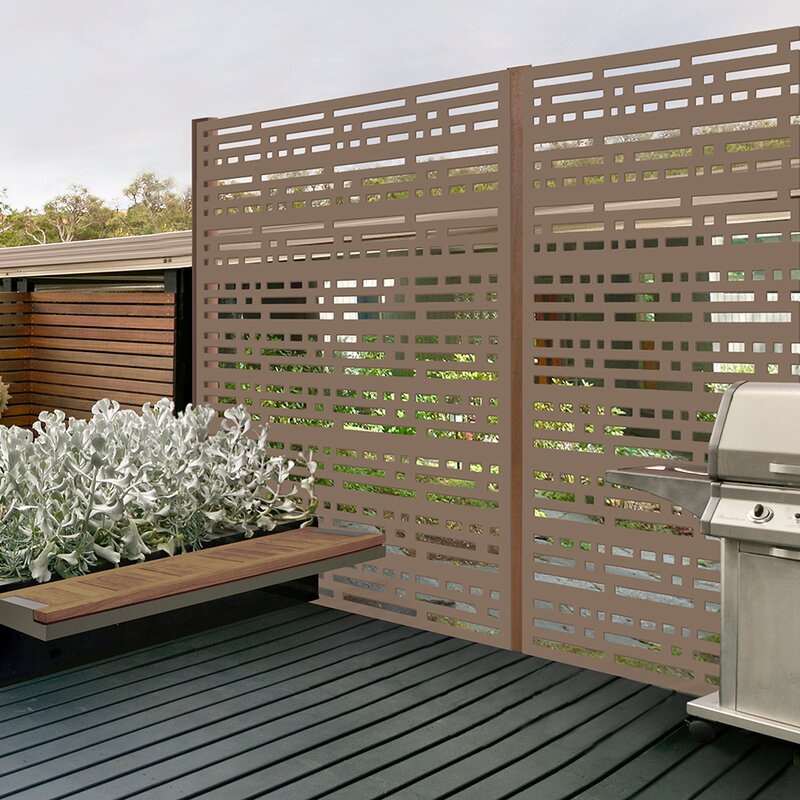
These vinyl screen panels work indoors and out as well (also in white).
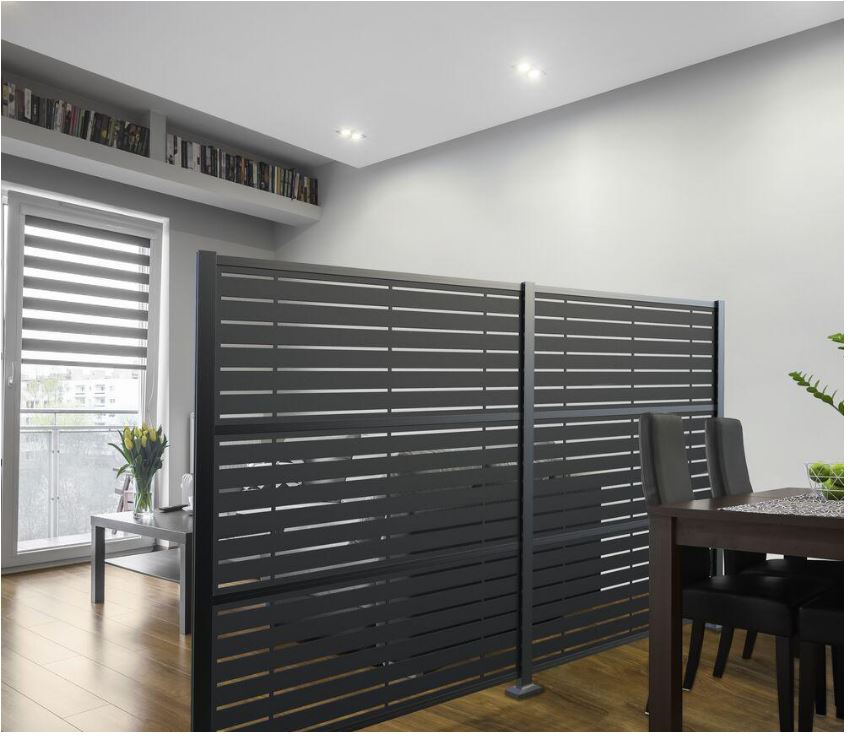
Freestanding privacy screens have been used for centuries to create a hidden area in a larger room. These always remind me of old movies and westerns when the gals would be changing their clothes behind a privacy screen while still talking to another character and then come out from behind them in a new outfit. :)
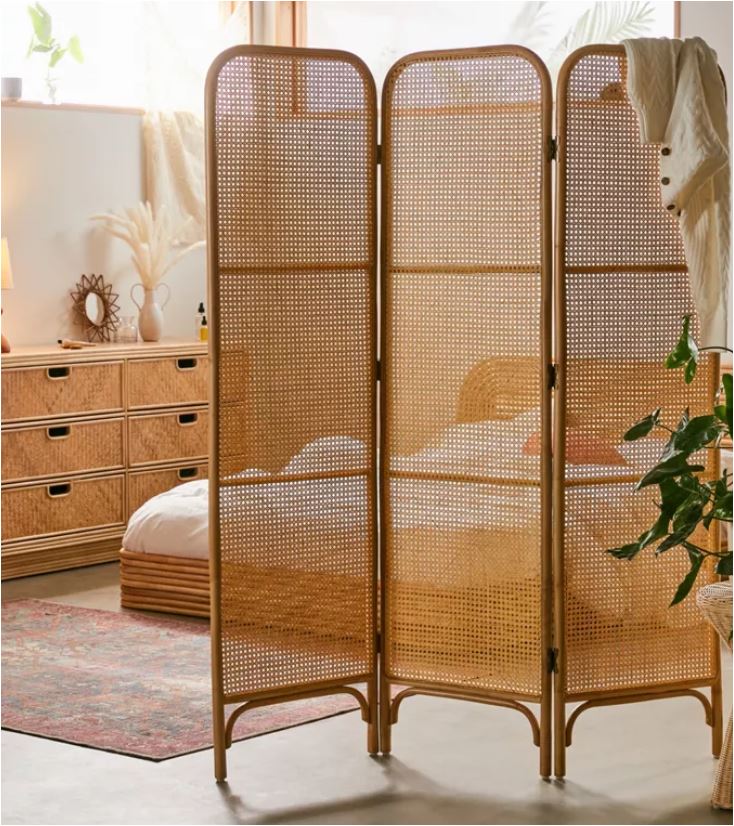
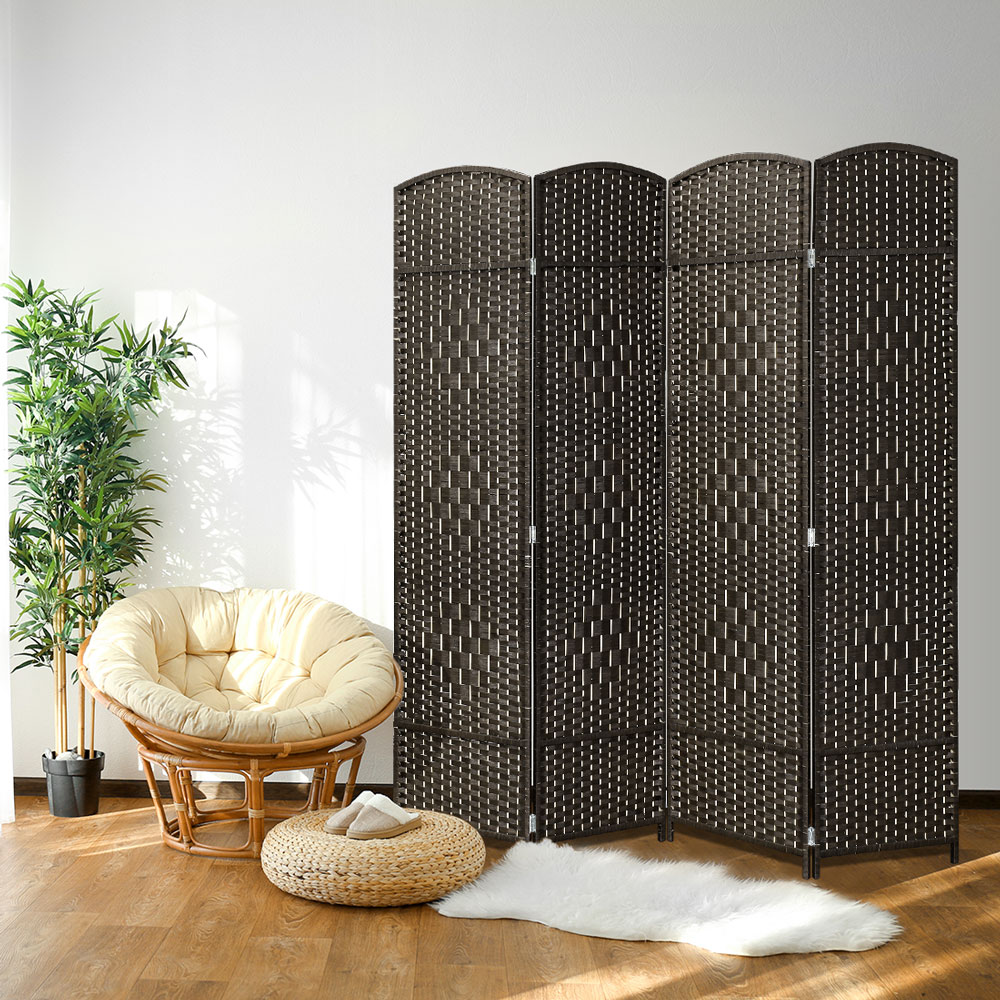
bamboo privacy screen (also in natural)
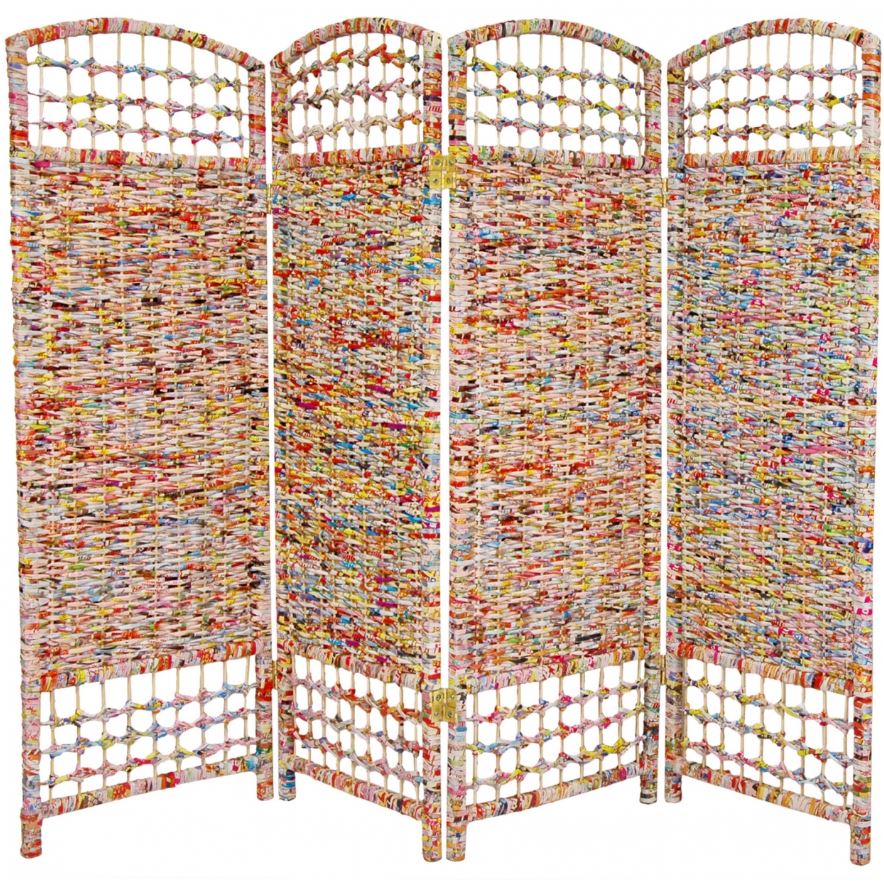
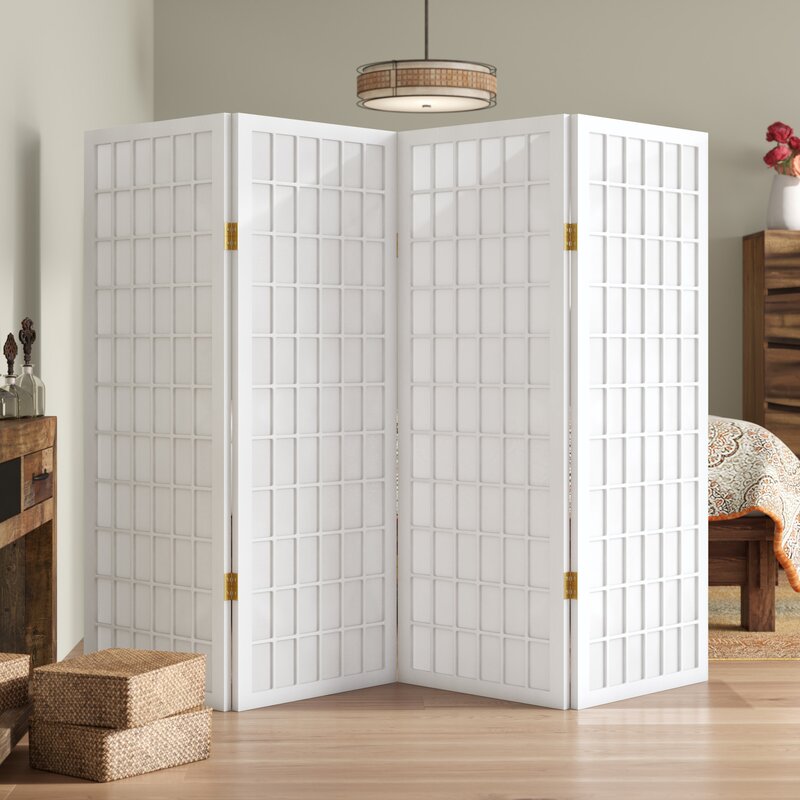
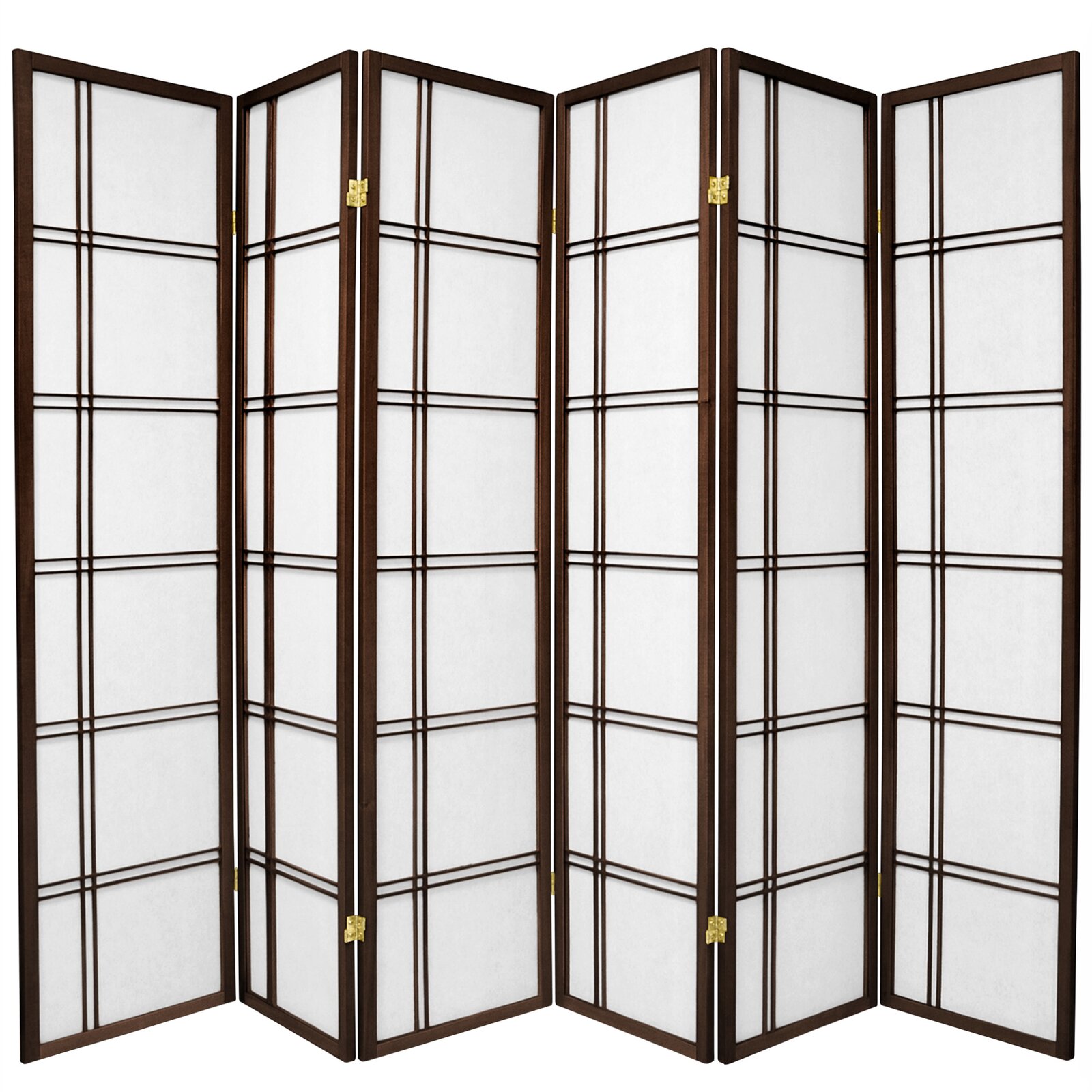
multi panel room divider (several finishes)
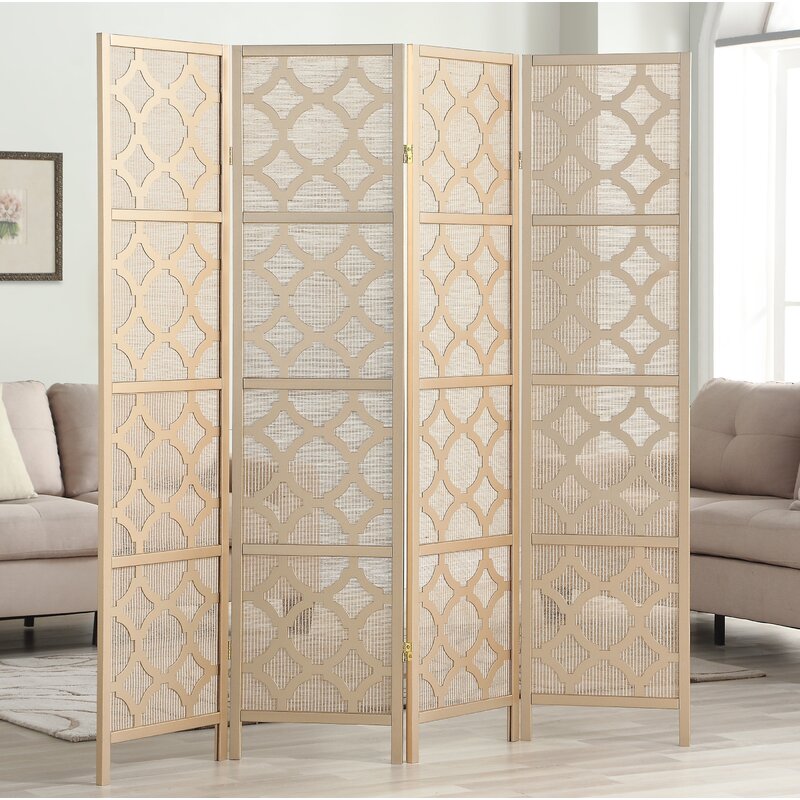
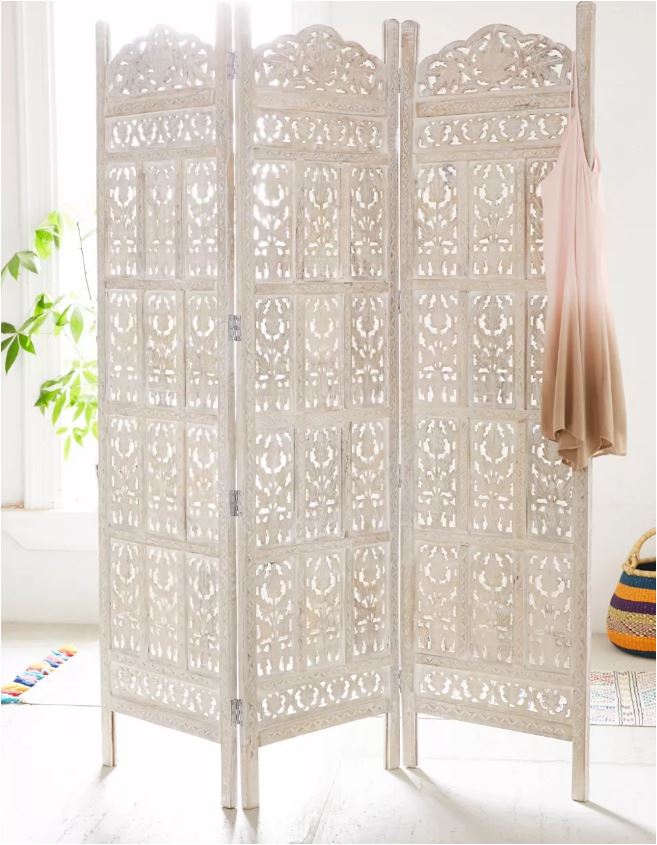
Do any of these looks inspire you to create a partition? What solutions have you used in your home to divide spaces and create more privacy? Screens, shelving, or curtains?
Via Architecture http://www.rssmix.com/
No comments:
Post a Comment